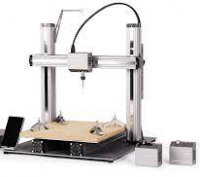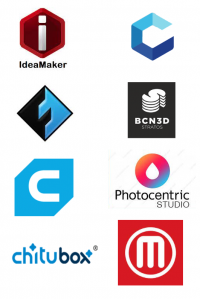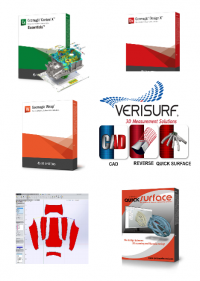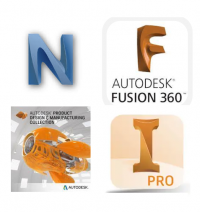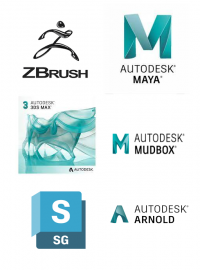- SHOP ALL
- BRANDS
- 3D PRINTING
3D Printing Materials

All 3D Printing Parts/Accessories

- 3D SCANNING
All 3D Scanners

3D Scanner By Type

3D Scanner Parts/Accessories
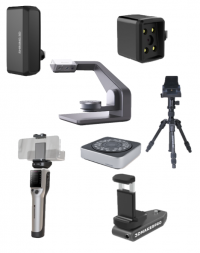
- CNC/LASER
3D FORMERS

WELDING

- SOFTWARE

Autodesk Revit
Autodesk Revit
Design buildings and infrastructure in 3D. Build greener projects. Transform the world.
PRICE AVAILABLE ON REQUEST (info@dream3d.co.uk)
Please scroll down to find full product specs, features, videos and more 👇
Product Details
Pictures & Vidoes
Buying Options
Product details
If you can imagine it, you can design it in Autodesk Revit.
Autodesk® Revit® allows architectects, engineers and construction professionals to:
-
Model shapes, structures and systems in 3D with parametric accuracy, precision and ease.
-
Streamline project management with instant revisions to plans, elevations, schedules, sections and sheets.
-
Unite multidisciplinary project teams for higher efficiency, collaboration and impact in the office or on the construction site.
Create and develop your design intent
With tools for sketching, scheduling, sharing, annotating and visualising, Revit helps architects, engineers and contractors collaborate more effectively.
Key features of Autodesk Revit
The evolving features and multi-discipline toolsets in Revit® can help every architecture, engineering and construction professional do their best work as individuals and in teams.

Pictures and videos
Buying Options
Debit/Credit Card (VISA/MASTERCARD/MAESTRO/AMERICAN EXPRESS)
Business Account Credit Terms – between 30-60 days – Please email us at Orders@Dream3D.co.uk
PayPal
Klarna
stripe
Bank Transfer – Please email us at Orders@Dream3D.co.uk
Business Finance Lease – Please email us at Orders@Dream3D.co.uk to find out more

Need help? 02070888163 / info@dream3d.co.uk

Specialist retailer of 3D Printers, 3D Scanners and 3D Software since 2013
Categories
© Copyright - Dream 3D Ltd | Cookie Policy | Privacy Policy | Price Match Promise | Refunds/Returns/Cancellations Policy


